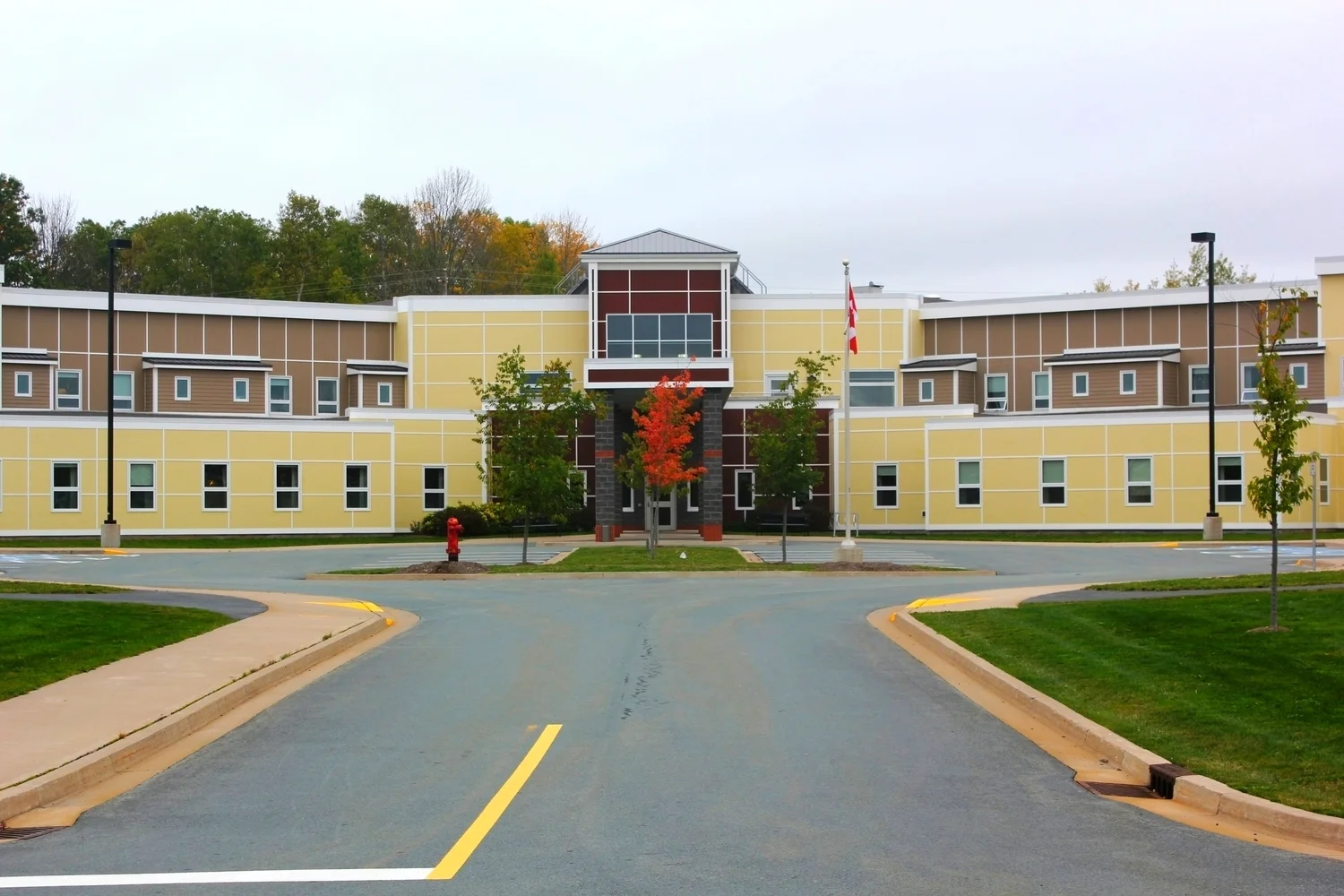Windsor Elms Village
Windsor Elms Village
$1.00
Location: Falmouth, Nova Scotia
Client: Windsor Elms Village
Architect: Nycum & Associates
Certifications: -
Size: 104,000 sq. ft.
Project Budget: N/A
This 108 bed senior care centre replacement project includes resident rooms, activity spaces, administration, full service kitchen and conference spaces.
M&R Engineering was responsible for mechanical design including HVAC, Plumbing and Fire Protection as well as electrical design including Lighting, Power, Communications and Security and commissioning.
Key Facts:
- Heating system includes three separate closed-loop geothermal systems - one per wing - providing heating and cooling.
- Radiant floor heating throughout the facility.
- Ventilation for residential areas is provided by 100% outdoor air units with energy recovery from exhaust air exceeding CSA Z317 outdoor air requirements by 100%.
- Variable Speed drives are installed on circulation pumps save electricity and provide greater control.



